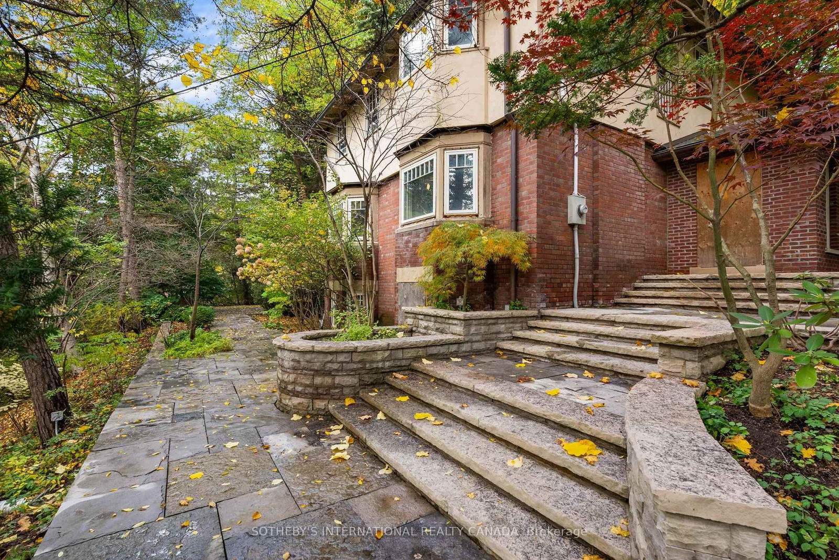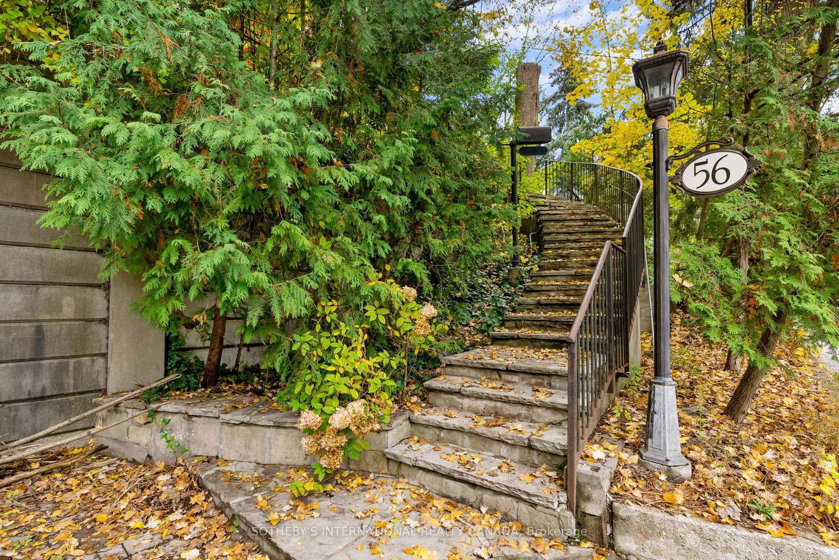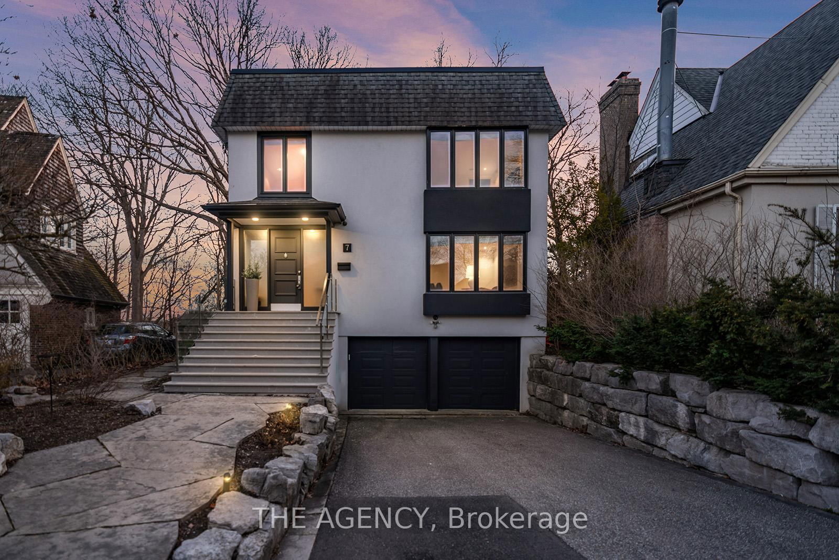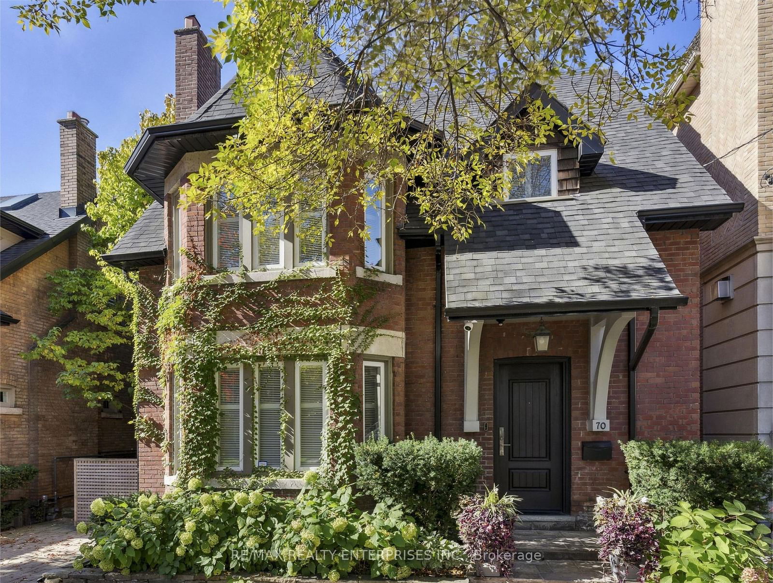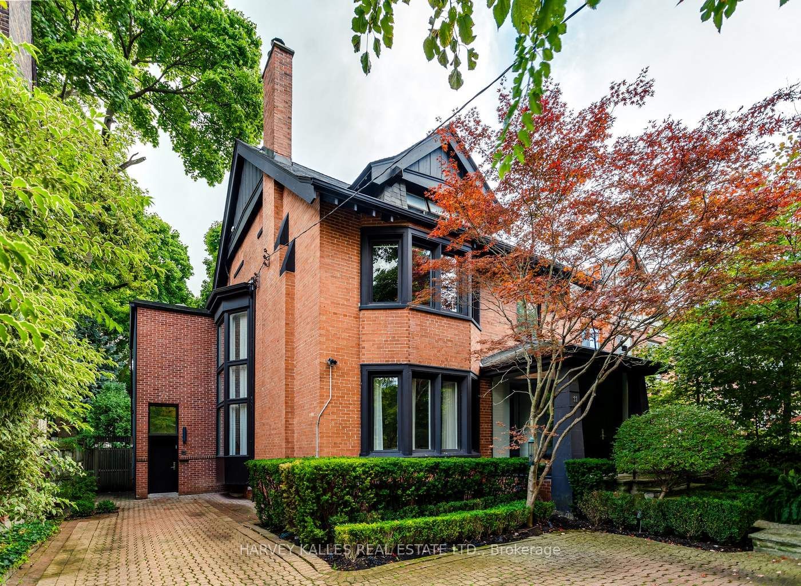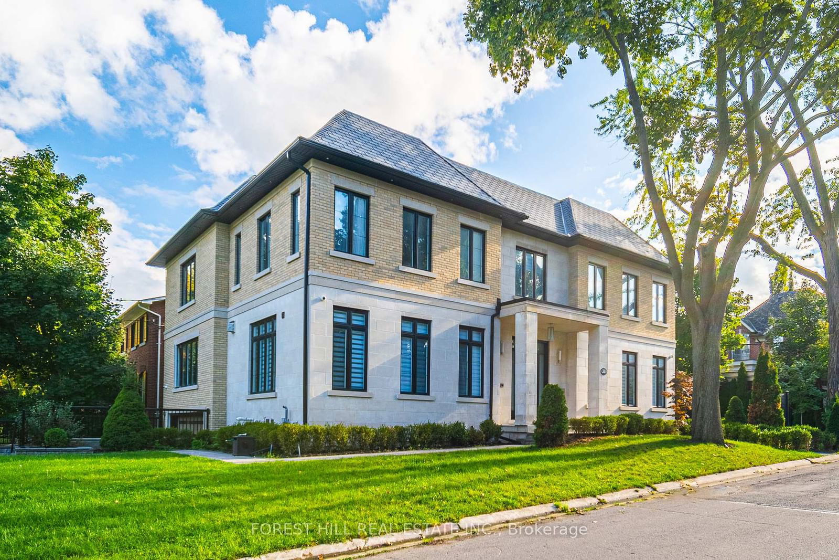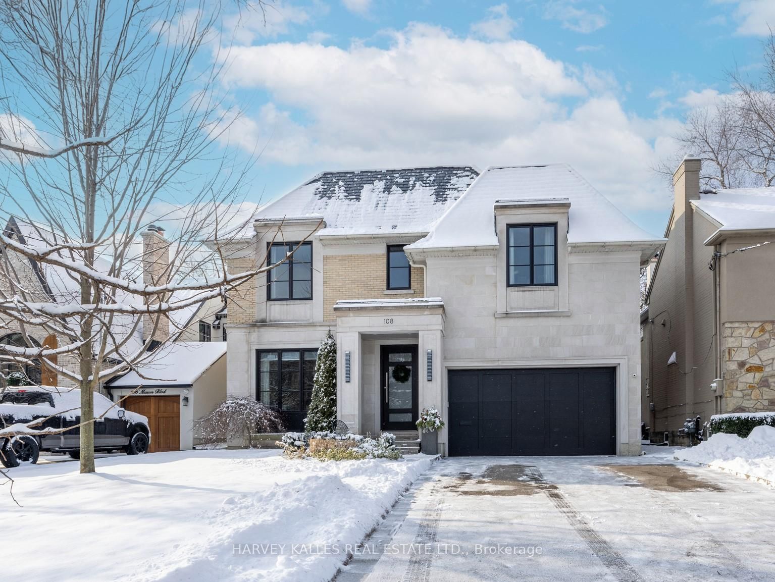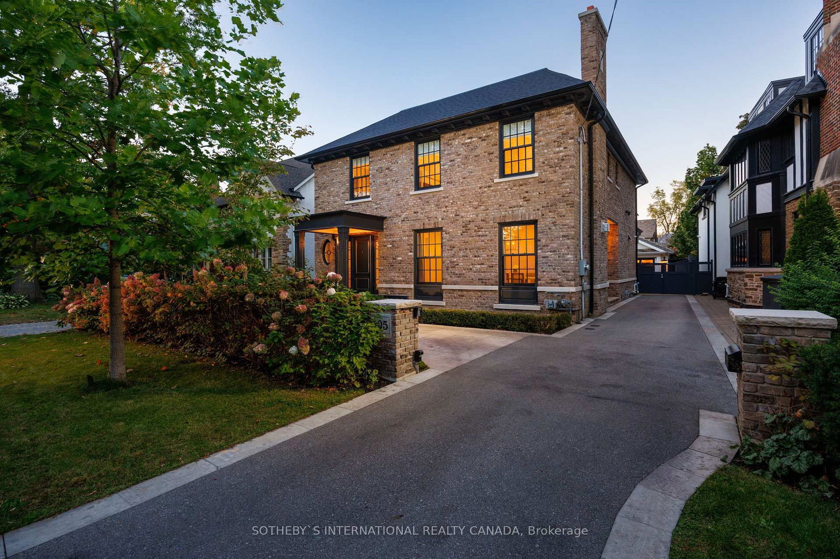Overview
-
Property Type
Detached, 2-Storey
-
Bedrooms
4
-
Bathrooms
3
-
Basement
Unfinished
-
Kitchen
1
-
Total Parking
2 (1 Detached Garage)
-
Lot Size
129x110.66 (Feet)
-
Taxes
$15,844.00 (2024)
-
Type
Freehold
Property description for 56 Roxborough Drive, Toronto, Rosedale-Moore Park, M4W 1X1
Property History for 56 Roxborough Drive, Toronto, Rosedale-Moore Park, M4W 1X1
This property has been sold 5 times before.
To view this property's sale price history please sign in or register
Local Real Estate Price Trends
Active listings
Average Selling Price of a Detached
April 2025
$3,338,599
Last 3 Months
$3,867,255
Last 12 Months
$4,769,679
April 2024
$5,001,652
Last 3 Months LY
$3,897,628
Last 12 Months LY
$4,014,821
Change
Change
Change
Historical Average Selling Price of a Detached in Rosedale-Moore Park
Average Selling Price
3 years ago
$3,693,030
Average Selling Price
5 years ago
$3,153,775
Average Selling Price
10 years ago
$2,488,682
Change
Change
Change
Number of Detached Sold
April 2025
7
Last 3 Months
5
Last 12 Months
7
April 2024
10
Last 3 Months LY
7
Last 12 Months LY
6
Change
Change
Change
How many days Detached takes to sell (DOM)
April 2025
6
Last 3 Months
21
Last 12 Months
28
April 2024
5
Last 3 Months LY
20
Last 12 Months LY
25
Change
Change
Change
Average Selling price
Inventory Graph
Mortgage Calculator
This data is for informational purposes only.
|
Mortgage Payment per month |
|
|
Principal Amount |
Interest |
|
Total Payable |
Amortization |
Closing Cost Calculator
This data is for informational purposes only.
* A down payment of less than 20% is permitted only for first-time home buyers purchasing their principal residence. The minimum down payment required is 5% for the portion of the purchase price up to $500,000, and 10% for the portion between $500,000 and $1,500,000. For properties priced over $1,500,000, a minimum down payment of 20% is required.

